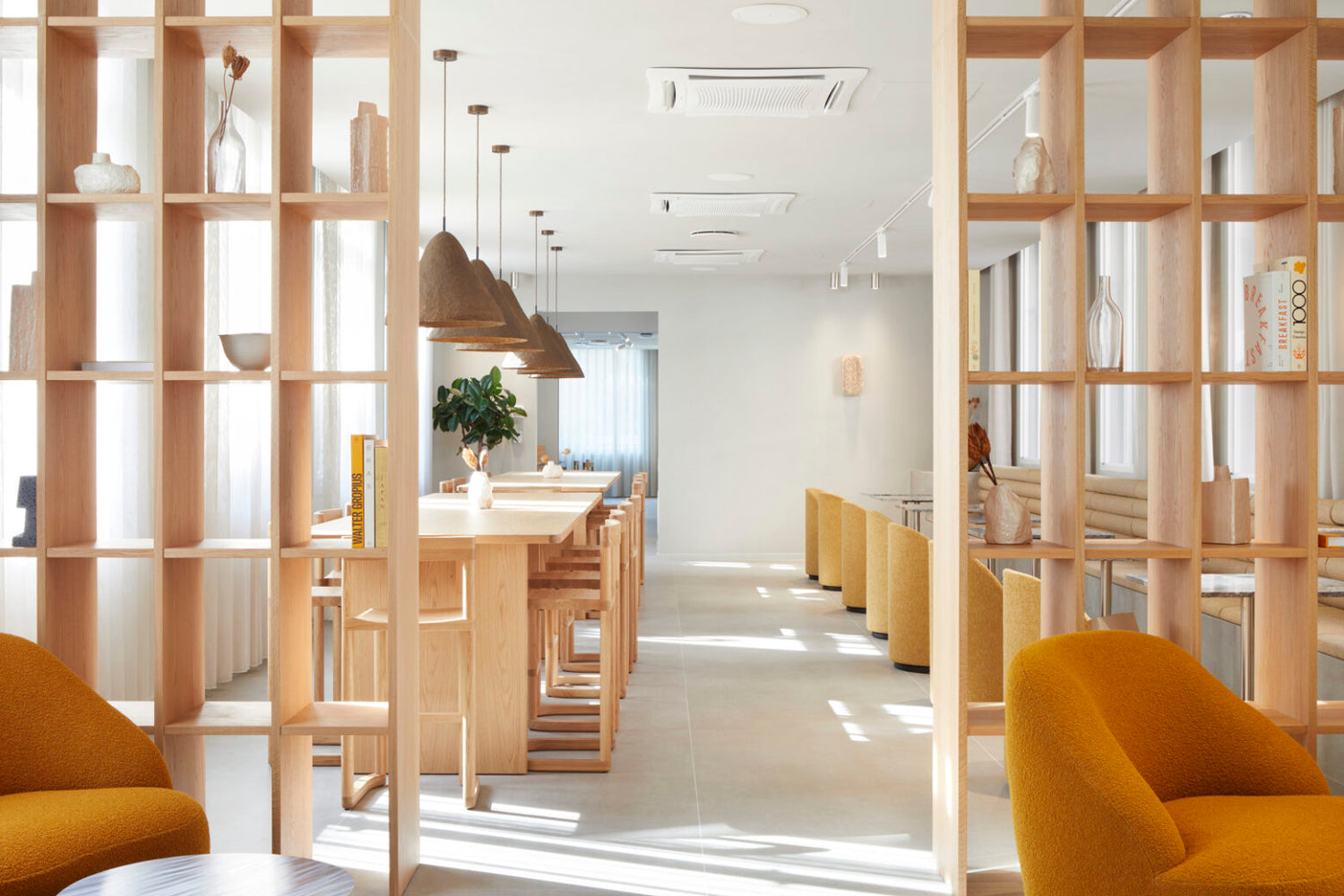Text provided dMFK Architects and Norm Architects
Set atop the London Silver Vaults – the capital’s historic subterranean silver market – the transformed Chancery House is Fora’s largest building to date. dMFK Architects has refurbished, reconfigured and extended the original 127,000 sqft building, collaborating with Norm Architects to deliver the interior architecture – together delivering a sector-redefining workplace. The retrofit has stripped back an aesthetically incongruous glass curtain-wall façade of a ’00s extension in favour of a higher-performing cladding system, reconfigured the ground-floor structure to allow better permeability and introduced new carefully planned lightwells and courtyards to bring light into the previously dark interior and lower floors.
The architectural and interior aesthetic is deeply rooted in the spirit of Chancery House. The dominant materials, colours and textures of the space all stem from the existing building, with red bricks, sandstone, concrete, and stainless steel – a reference to the London Silver Vaults – at the centre of attention. The retrofit has opened up Chancery House’s poorly connected spaces to create a brighter and more flexible building. The design prioritises natural light and ventilation, with opening windows added to the central courtyard façade and state-of-the-art mechanisms for monitoring air quality introduced internally.






Leave a comment
All comments are moderated before being published.
This site is protected by hCaptcha and the hCaptcha Privacy Policy and Terms of Service apply.